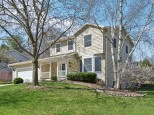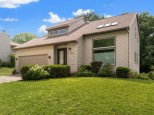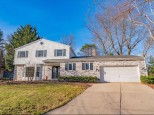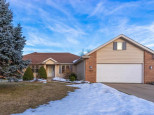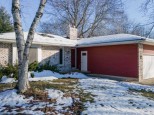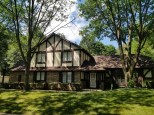Property Description for 10 Round Hill Circle, Madison, WI 53717
Showings start Friday, November 3rd on this spectacular home nestled on a quiet cul-de-sac on Madison's west side. Formal living space in the front of the home & a cozy family room in the back with a wood-burning fireplace, flanked with built-in cabinets. This room leads to the screen porch of your dreams overlooking your private backyard oasis. The eat-in kitchen features white cabinetry & solid-surface countertops & is adjacent to a formal dining room. One bedroom on the main floor (currently being used as a guest/craft room) & 3 more spacious bedrooms upstairs. The primary suite boasts double closets & an updated bathroom w/tiled walk-in shower. Cubbies off garage keep the clutter out of sight & have hook-ups for laundry if you prefer. Another living space & workshop await downstairs.
- Finished Square Feet: 2,350
- Finished Above Ground Square Feet: 2,170
- Waterfront:
- Building Type: Multi-level
- Subdivision: Walnut Grove
- County: Dane
- Lot Acres: 0.32
- Elementary School: Crestwood
- Middle School: Jefferson
- High School: Memorial
- Property Type: Single Family
- Estimated Age: 1977
- Garage: 2 car, Attached, Electric car charger, Opener inc.
- Basement: Full, Partially finished, Radon Mitigation System
- Style: Tri-level
- MLS #: 1966228
- Taxes: $9,036
- Master Bedroom: 12x18
- Bedroom #2: 12x13
- Bedroom #3: 11x12
- Bedroom #4: 10x14
- Family Room: 14x26
- Kitchen: 9x12
- Living/Grt Rm: 12x31
- Dining Room: 10x12
- ScreendPch: 21x13
- Laundry: 9x10
- Rec Room: 12x28
- Dining Area: 9x12









































































































