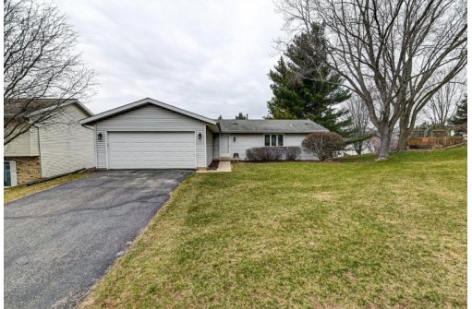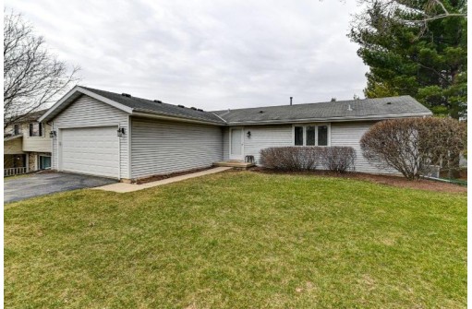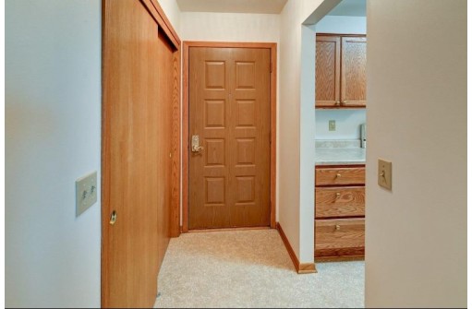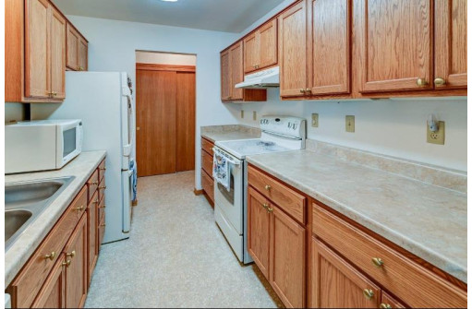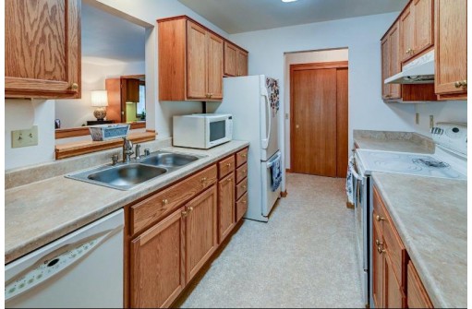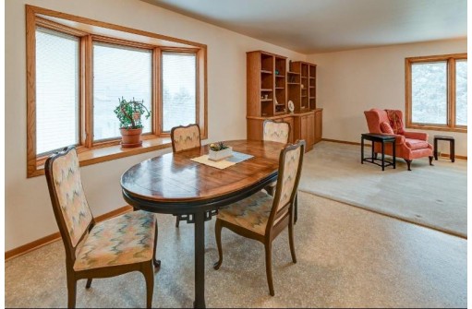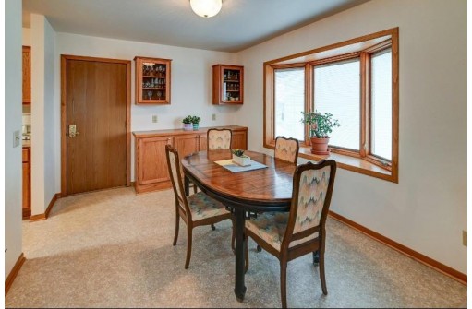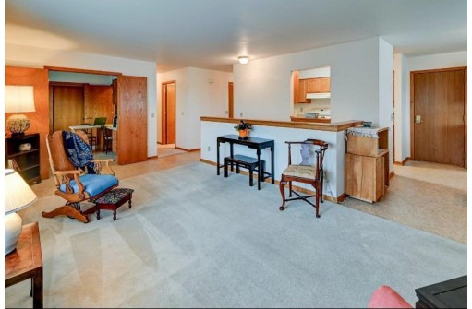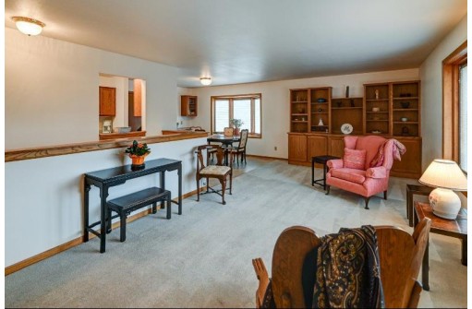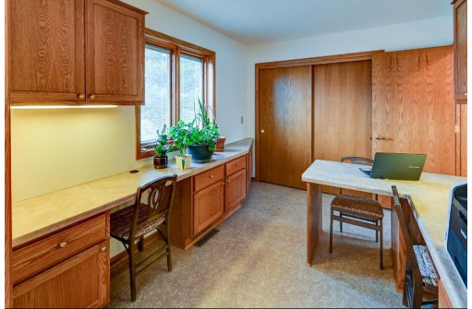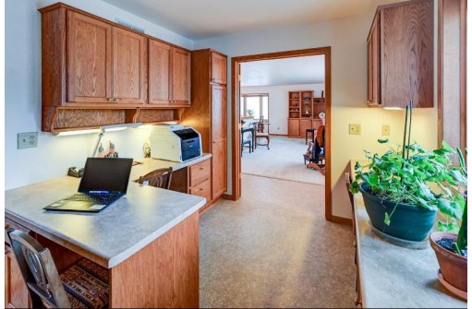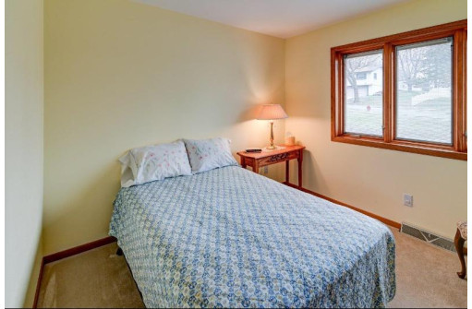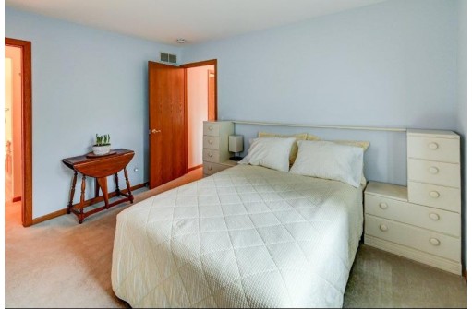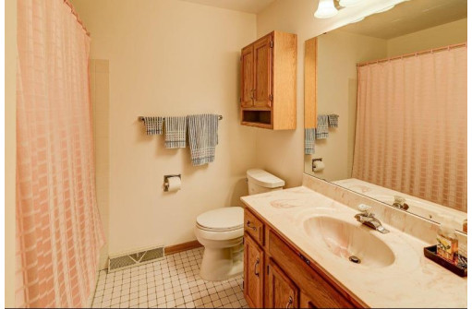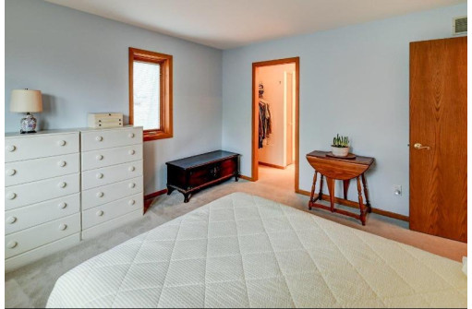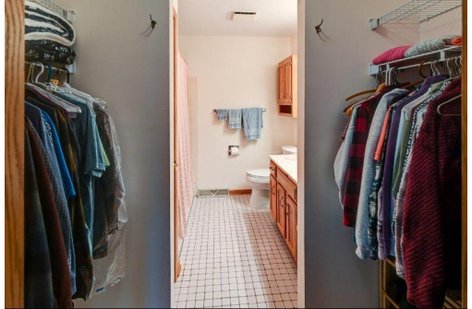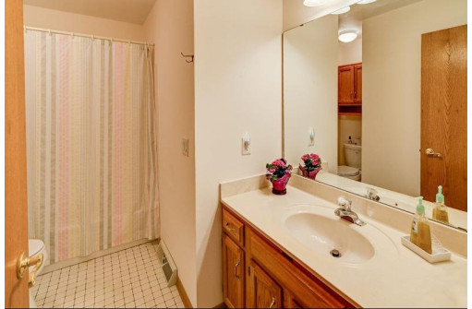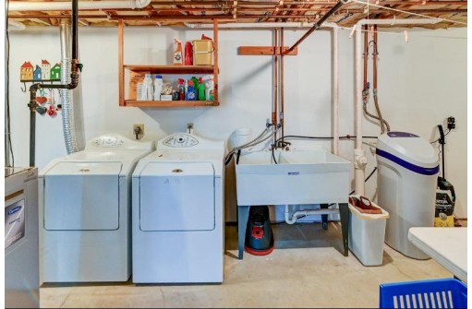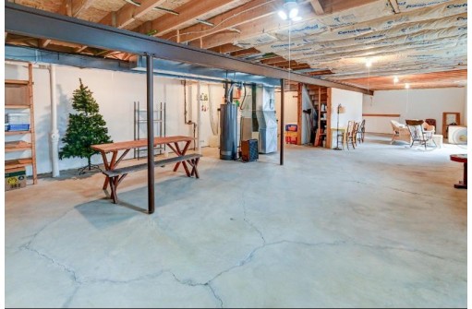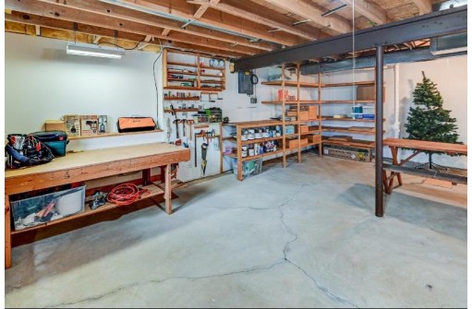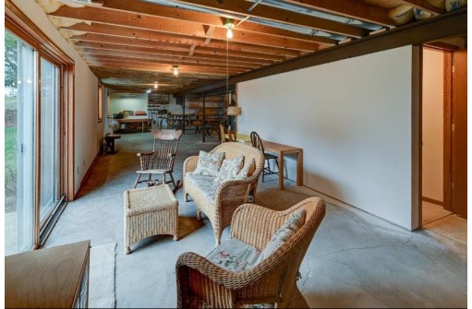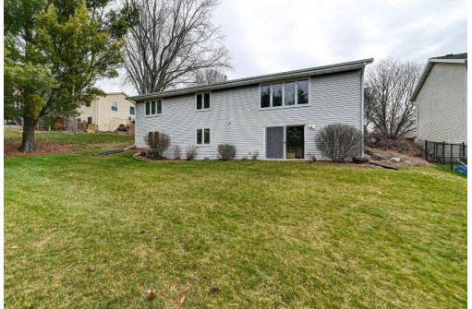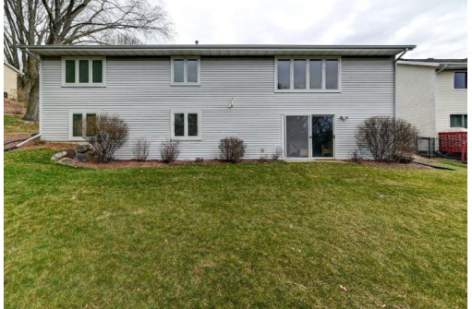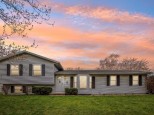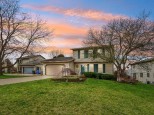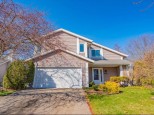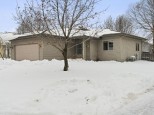Property Description for 2918 BRANDON Road, Madison, WI 53719
Great 3 BR West Side home has been meticulously cared for over 22 years! . Large living, dining room. Office/bedroom off Living room. Primary bedroom with private bath. Lower level ready to be finished with walkout to private large backyard. Part of the Verona School District. showings start 3-22-24.
- Finished Square Feet: 1,248
- Finished Above Ground Square Feet: 1,248
- Waterfront:
- Building Type: 1 story
- Subdivision: Prairie Hills
- County: Dane
- Lot Acres: 0.23
- Elementary School: Stoner Prairie
- Middle School: Savanna Oaks
- High School: Verona
- Property Type: Single Family
- Estimated Age: 1990
- Garage: 2 car, Attached
- Basement: Full, Full Size Windows/Exposed, Walkout
- Style: Ranch
- MLS #: 1973158
- Taxes: $5,402
- Master Bedroom: 12X12
- Bedroom #2: 11X08
- Bedroom #3: 10X10
- Kitchen: 09X07
- Living/Grt Rm: 21X15
- Laundry:
- Dining Area: 11X10
