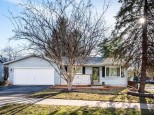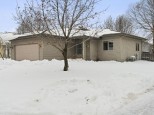Property Description for 3906 Dallas Dr, Madison, WI 53719
Showings start 5/12. Don't want to build! This move in ready, 4 bed, 2.5 bath home has so much to offer. Kitchen offers laminate countertops, SS appliances, range/oven and adjacent dining area. Walk out to deck from dining area and enjoy this beautiful backyard! Spacious and light filled living room features a gas fireplace! Upstairs you will find 3 bedrooms including primary w/ multiple closets, tub/shower combo & SV sink. Finished lower level offers a half bath, bedroom, rec area w/ walkout to patio and backyard! Other features include ML laundry and 2 car added depth garage.
- Finished Square Feet: 2,021
- Finished Above Ground Square Feet: 1,531
- Waterfront:
- Building Type: 2 story
- Subdivision: Sandstone Ridge
- County: Dane
- Lot Acres: 0.2
- Elementary School: Chavez
- Middle School: Toki
- High School: Memorial
- Property Type: Single Family
- Estimated Age: 2003
- Garage: 2 car, Attached, Opener inc.
- Basement: Full, Full Size Windows/Exposed, Sump Pump, Total finished, Walkout
- Style: Colonial
- MLS #: 1933789
- Taxes: $6,218
- Master Bedroom: 13x14
- Bedroom #2: 12x11
- Bedroom #3: 11x10
- Bedroom #4: 11x13
- Kitchen: 10x11
- Living/Grt Rm: 15x13
- Dining Room: 11x9
- Rec Room: 20x11
- Laundry: 11x6


















































