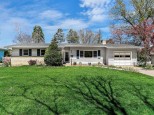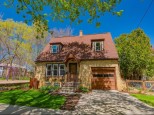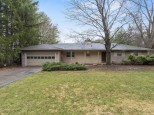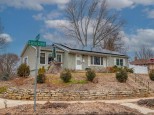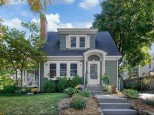Property Description for 4329 Hillcrest Dr, Madison, WI 53705
Seller has put in 100k in upgrades in the past 3 years which make for a great wow factor! Newly sanded hrdwds, brand new kitchen cabinets & KitchenAid SS appliances, gorgeous quartz counters, & farm sink. Wet bar w/ wine fridge, Ecobee thermostat & elect locks on front door. 1st flr bath w/ pedestal sink, 4 season sun rm w/ deck, all new 6 panel doors & hardware, all new windows & trim on 1st & 2nd flr except sunroom, new gutters on back of house, wood burning fplc, 13 x 4 deck off 2nd bedrm, 2nd flr laundry w/ new vinyl flr & w/d included, updated 2nd flr bath. Brick patio w/ furniture. AC 2016, Softener & Htr 2022, Furnace 2010. 2 x 100 amp elect services. $1000 flooring credit for basement bedroom. Basement bath & bedrm need restoration
- Finished Square Feet: 1,865
- Finished Above Ground Square Feet: 1,523
- Waterfront:
- Building Type: 2 story
- Subdivision: Sunset Village 2nd Addition
- County: Dane
- Lot Acres: 0.16
- Elementary School: Midvale/Lincoln
- Middle School: Hamilton
- High School: West
- Property Type: Single Family
- Estimated Age: 1940
- Garage: 1 car, Detached
- Basement: Block Foundation, Full, Full Size Windows/Exposed, Partially finished, Sump Pump
- Style: Cape Cod
- MLS #: 1949480
- Taxes: $7,996
- Master Bedroom: 19x13
- Bedroom #2: 18x11
- Bedroom #3: 19x18
- Family Room: 18x10
- Kitchen: 11x9
- Living/Grt Rm: 22x13
- Sun Room: 15x9
- Other: 10x8
- Laundry: 5x9
- Dining Area: 13x8





















