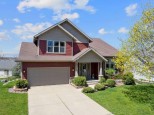Property Description for 6210 Adobe Way, Madison, WI 53719
Adorable ranch home with walkout lower level in a beautiful neighborhood on the near west side of Madison! New flooring, paint and various fixtures throughout! You'll love the open concept floor plan with vaulted ceilings, abundance of natural light and plentiful entertaining spaces on both floors + on the back deck. This home is walking distance to many parks and bike paths, and it is minutes to fantastic shopping, dining options + Epic! Furnace-2014.
- Finished Square Feet: 2,200
- Finished Above Ground Square Feet: 1,245
- Waterfront:
- Building Type: 1 story
- Subdivision: Sandstone Ridge
- County: Dane
- Lot Acres: 0.15
- Elementary School: Chavez
- Middle School: Toki
- High School: Memorial
- Property Type: Single Family
- Estimated Age: 1998
- Garage: 2 car, Attached, Opener inc.
- Basement: 8 ft. + Ceiling, Full, Full Size Windows/Exposed, Poured Concrete Foundation, Total finished, Walkout
- Style: Contemporary, Ranch
- MLS #: 1955322
- Taxes: $6,929
- Master Bedroom: 13X11
- Bedroom #2: 12X12
- Bedroom #3: 11X10
- Bedroom #4: 10x10
- Family Room: 36x22
- Kitchen: 12x10
- Living/Grt Rm: 17x15
- Laundry: 6x8
- Dining Area: 10x8








































































