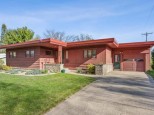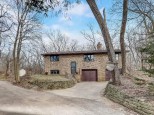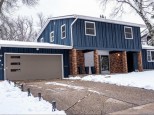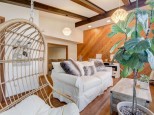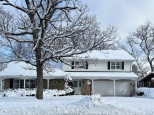Property Description for 6326 Masthead Drive, Madison, WI 53705
Welcome to this charming 3 bed/1.5 bath ranch style home! The main floor boasts all 3 bedrooms, a sunroom, a screened porch, a convenient laundry/mudroom, a cozy living room with a fireplace, and a spacious kitchen/dinette area with its own fireplace. Outside, you'll discover both a front and back yard patio, perfect for enjoying the outdoors. The lower level of this home offers ample finished space and storage options, ensuring you have all the room you need. This home enjoys an incredibly convenient location on Madison's west side. Within walking distance, you'll find all three schools, the bus stop, a variety of restaurants, Parkcrest Pool, and the scenic Owen Park. Experience the perfect blend of comfort, convenience, and natural beauty that awaits you.
- Finished Square Feet: 2,470
- Finished Above Ground Square Feet: 1,708
- Waterfront:
- Building Type: 1 story
- Subdivision: Faircrest 7th Addn
- County: Dane
- Lot Acres: 0.28
- Elementary School: Muir
- Middle School: Jefferson
- High School: Memorial
- Property Type: Single Family
- Estimated Age: 1965
- Garage: 2 car, Attached
- Basement: Full, Partially finished
- Style: Ranch
- MLS #: 1959713
- Taxes: $8,336
- Master Bedroom: 12x11
- Bedroom #2: 12x11
- Bedroom #3: 11x11
- Family Room: 24x19
- Kitchen: 13x8
- Living/Grt Rm: 19x14
- Dining Room: 13x10
- Rec Room: 15x9
- ScreendPch: 15x9
- Laundry: 7x6
- DenOffice: 13x9



































































