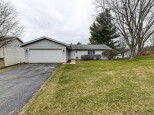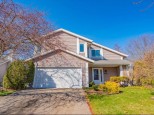Property Description for 7302 W Valley Ridge Drive, Madison, WI 53719
Showings start 7/6. Beautiful and well maintained home on Madison's west side! This 4 bed, 2 bath home is sure to impress. Kitchen features SS appliances which opens directly to the dining area and living room w/ vaulted ceilings and a gas fireplace. In the LL you will find a large rec room w/ new flooring and egress windows along w/ a full bedroom and bathroom, additional den/office and unfinished space for storage. Enjoy spending time on your outdoor deck overlooking mature trees and gorgeous plants. Conveniently located just minutes away from shopping, restaurants and High Point Park (new playground equipment and mowed fields for sports/activities).
- Finished Square Feet: 2,142
- Finished Above Ground Square Feet: 1,197
- Waterfront:
- Building Type: 1 story
- Subdivision: Highland Village
- County: Dane
- Lot Acres: 0.11
- Elementary School: Anana
- Middle School: Jefferson
- High School: Memorial
- Property Type: Single Family
- Estimated Age: 1990
- Garage: 2 car, Attached, Opener inc.
- Basement: Full, Full Size Windows/Exposed, Total finished
- Style: Ranch
- MLS #: 1959136
- Taxes: $6,049
- Master Bedroom: 10X14
- Bedroom #2: 10X10
- Bedroom #3: 10X10
- Bedroom #4: 12x9
- Kitchen: 9X13
- Living/Grt Rm: 15X13
- Dining Room: 9X10
- DenOffice: 11X8
- Rec Room: 27X14
- Laundry:


































































