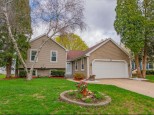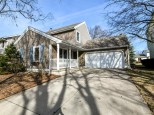Property Description for 8406 Oakmont Dr, Madison, WI 53717
This stunning ranch on Madison's West Side is chock full of updates! Enter into the open foyer- refinished wood floors lead you throughout the sprawling floor plan. With the cooler months looming, your feet will enjoy the in-floor heating system on both the main and lower levels! Airy living room features vaulted ceilings, tons of natural light, and is anchored by stone-surround, gas fireplace. Remodeled kitchen boasts custom cabinetry, granite countertops, and large peninsula w/ breakfast bar. Desirable split bedroom floorplan provides ultra privacy for primary bedroom suite with spa-like attached bathroom, complete with walk-in shower and closet. Lower level features full bathroom, & is ready for finishing; plumbed for wet bar. Backyard is perfect for entertaining w/ huge deck & patio!
- Finished Square Feet: 1,893
- Finished Above Ground Square Feet: 1,821
- Waterfront:
- Building Type: 1 story
- Subdivision: Junction Ridge
- County: Dane
- Lot Acres: 0.3
- Elementary School: Stephens
- Middle School: Jefferson
- High School: Memorial
- Property Type: Single Family
- Estimated Age: 2000
- Garage: 3 car, Attached, Heated, Opener inc.
- Basement: 8 ft. + Ceiling, Full, Partially finished, Poured Concrete Foundation
- Style: Ranch
- MLS #: 1945368
- Taxes: $8,223
- Master Bedroom: 18x11
- Bedroom #2: 11x10
- Bedroom #3: 11x9
- Kitchen: 17x12
- Living/Grt Rm: 14x12
- DenOffice: 12x14
- Laundry: 6x6
- Dining Area: 12x8




































































