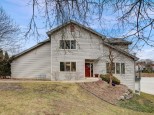Property Description for 8502 Reid Drive, Madison, WI 53717
Showings Start Thursday 6/8. Welcome to this charming and well-maintained condominium in an unbeatable location! This 2-bedroom, 2.5-bathroom offers an exceptional combination of style, comfort, and modern amenities. Main level features vaulted ceilings, an updated kitchen, new LVP hardwood throughout, a double-sided fireplace that serves as a captivating focal point, and a large screened porch. Finished basement is an added bonus, perfect for a home office, recreation room and additional living space. 2 car-attached garage offering plenty of storage. Furnace & AC (2yrs), Roof (7yrs).
- Finished Square Feet: 2,630
- Finished Above Ground Square Feet: 1,691
- Waterfront:
- Building: Junction Ridge Condo
- County: Dane
- Elementary School: Stephens
- Middle School: Jefferson
- High School: Memorial
- Property Type: Condominiums
- Estimated Age: 2002
- Parking: 2 car Garage, Attached, Opener inc
- Condo Fee: $417
- Basement: Full, Full Size Windows/Exposed, Partially finished
- Style: 1/2 Duplex, End Unit, Ranch
- MLS #: 1957327
- Taxes: $7,967
- Master Bedroom: 14x16
- Bedroom #2: 16x12
- Family Room: 27x35
- Kitchen: 12x12
- Living/Grt Rm: 15x25
- Bonus Room: 8x9
- DenOffice: 15x9
- Laundry:
- Other: 14x20

















































































