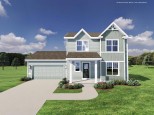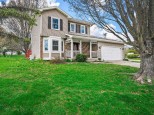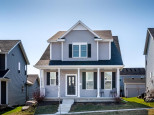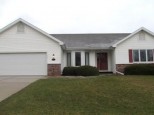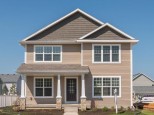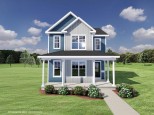Property Description for 726 Sundance Drive, Verona, WI 53593
PER SELLER: LOAN IS AN ASSUMABLE VA LOAN W/ FIXED RATE OF 2.875%. THAT WOULD ONLY APPLY TO THE BALANCE OF $367,000. BUYER DOES NOT TO BE A VA APPROVED. REMAINING BALANCE OF SALE PRICE TO BE IN A 2ND LOAN OR CASH. This warm and inviting open-concept home with tall ceilings on the main level is located in the highly sought-after Linden Park neighborhood. Easy living awaits in this warm & lovingly cared for home. The incredible kitchen has an abundance of storage & stainless steel appliances. Spacious main floor laundry between the oversized 2-car garage & kitchen makes for a great drop zone area. Four nicely sized bedrooms on upper level, large linen closet, and a full bath. Large main bedroom has a walk-in closet, en suite with walk-in shower & private water closet.LL stubbed in for bath.
- Finished Square Feet: 2,108
- Finished Above Ground Square Feet: 2,108
- Waterfront:
- Building Type: 2 story
- Subdivision: Linden Park
- County: Dane
- Lot Acres: 0.12
- Elementary School: Olson
- Middle School: Toki
- High School: Memorial
- Property Type: Single Family
- Estimated Age: 2009
- Garage: 2 car, Attached, Opener inc.
- Basement: Full, Poured Concrete Foundation, Sump Pump
- Style: Colonial
- MLS #: 1967468
- Taxes: $7,147
- Master Bedroom: 14x15
- Bedroom #2: 11x12
- Bedroom #3: 11x12
- Bedroom #4: 11x11
- Kitchen: 11x12
- Living/Grt Rm: 14x18
- DenOffice: 12x12
- Laundry:
- Dining Area: 11x12





























































