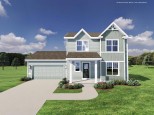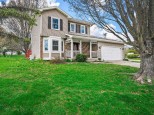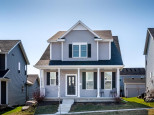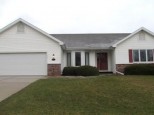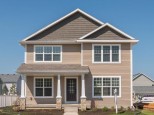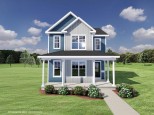Property Description for 931 Sugar Maple Lane, Verona, WI 53593
Show 5/5. Like new! This 2 story home has a classic, yet modern design. Step into the welcoming foyer w/LVP flooring that leads to an open-concept design w/living room, dining, office/flex room, & kitchen. Upgraded lighting & 9ft ceilings make this home feel like luxury. Living room has large windows that let in natural light & a cozy fireplace for chilly evenings. The dining area is adjacent to large kitchen w/patio door overlooking a great backyard w/hot tub & play set, with great landscaping. Upstairs: 3 beds incl. a spacious primary suite w/large walk-in closet & ensuite bathroom. The other beds share full bathroom w/a tub/shower combo. All the bedrooms have plush carpeting & large windows. The lower level is unfinished & ready for all your ideas! Close to park, with great sunsets!
- Finished Square Feet: 1,876
- Finished Above Ground Square Feet: 1,876
- Waterfront:
- Building Type: 2 story
- Subdivision: 1000 Oaks
- County: Dane
- Lot Acres: 0.17
- Elementary School: Olson
- Middle School: Toki
- High School: Memorial
- Property Type: Single Family
- Estimated Age: 2020
- Garage: 2 car, Attached, Opener inc.
- Basement: 8 ft. + Ceiling, Full, Full Size Windows/Exposed, Radon Mitigation System, Stubbed for Bathroom, Sump Pump
- Style: Other
- MLS #: 1954990
- Taxes: $7,560
- Master Bedroom: 13x15
- Bedroom #2: 10x13
- Bedroom #3: 12x11
- Kitchen: 10x13
- Living/Grt Rm: 14x15
- DenOffice: 13x12
- Laundry: 09x07
- Dining Area: 11x11

















































