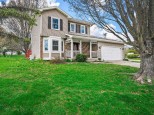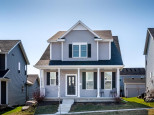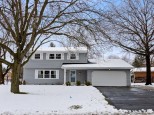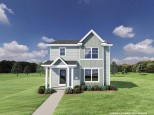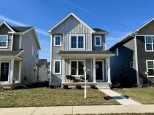Property Description for 9315 Watts Road, Verona, WI 53593
West side ranch home in Madison's popular Acacia Ridge neighborhood. Complete with parks, playgrounds, and walking trails and conveniently located close to plenty of shopping, restaurants, and attractions. Recently completed in 2021 and loaded with tasteful upgrades including 9' ceilings and soft close drawers and cabinets throughout. The kitchen features an upgraded appliance package complete with gas stove and huge granite breakfast bar. Unwind in the sunny great room by the fireplace or host an event in the finished basement rec. room complete with bar and bathroom and loads of storage. Primary bedroom includes ensuite with double vanities, walk in closet, and a walk-in shower. Hop outside and fire up your grill on the patio of the fenced in yard. All you have to do is move in!
- Finished Square Feet: 1,816
- Finished Above Ground Square Feet: 1,504
- Waterfront:
- Building Type: 1 story
- Subdivision: Acacia Ridge
- County: Dane
- Lot Acres: 0.11
- Elementary School: Olson
- Middle School: Toki
- High School: Memorial
- Property Type: Single Family
- Estimated Age: 2021
- Garage: 2 car, Alley Entrance, Attached, Opener inc.
- Basement: 8 ft. + Ceiling, Full, Partially finished, Poured Concrete Foundation, Radon Mitigation System, Sump Pump, Toilet Only
- Style: Ranch
- MLS #: 1953026
- Taxes: $7,569
- Master Bedroom: 12x15
- Bedroom #2: 11x12
- Bedroom #3: 11x11
- Family Room: 20x15
- Kitchen: 11x11
- Living/Grt Rm: 15x15
- Laundry: 7x7
- Dining Area: 10x10

















































































