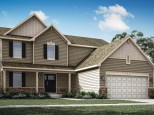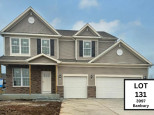Property Description for 4124 Eton Circle, Windsor, WI 53598
Look no further!! This Starling Floor Plan by Lennar homes on site #167 in Windsor Crossing is available for move in August 2023! Featuring 4 bedrooms, 2.5 baths, a spacious and open floor plan, w study and 2 car garage. This brand new home home features quartz countertops, luxury vinyl plank floors, a gorgeous gas fireplace, stainless steel appliances and kitchen island. With Lennar, a fully landscaped yard is included! $7,500 seller credit available for use when buyer closes with Lennar Mortgage. For your peace of mind, we offer a one-year craftsmanship, 2 year mechanical, & 10 year structural warranty, backed by our own dedicated customer service team. Photos advertised on the MLS are of a similar model (Starling floor plan).
- Finished Square Feet: 2,201
- Finished Above Ground Square Feet: 2,201
- Waterfront:
- Building Type: 2 story, Under construction
- Subdivision: Windsor Crossing
- County: Dane
- Lot Acres: 0.23
- Elementary School: Windsor
- Middle School: Deforest
- High School: Deforest
- Property Type: Single Family
- Estimated Age: 2023
- Garage: 2 car
- Basement: 8 ft. + Ceiling, Full, Poured Concrete Foundation, Stubbed for Bathroom
- Style: Colonial
- MLS #: 1952010
- Taxes: $0
- Master Bedroom: 16x17
- Bedroom #2: 14x10
- Bedroom #3: 13x10
- Bedroom #4: 12x12
- Family Room: 17x16
- Kitchen: 16x12
- Living/Grt Rm: 09x11
- Laundry: 07x05
- Dining Area: 11x14
















































