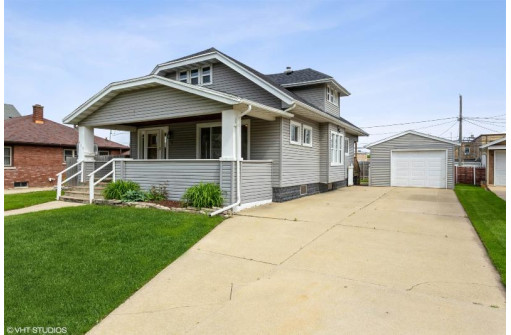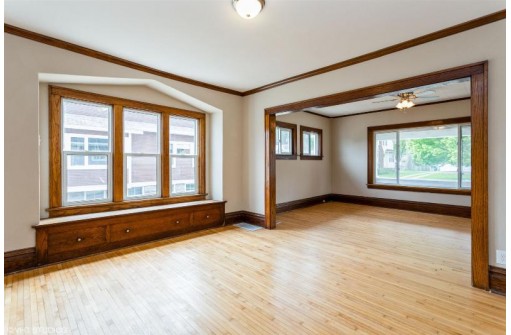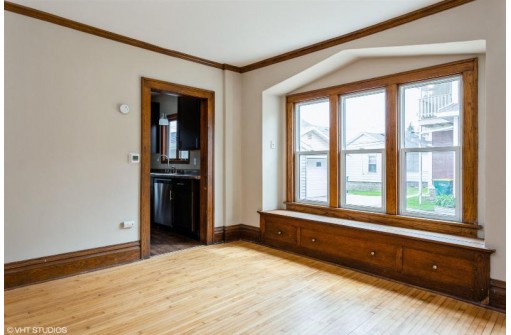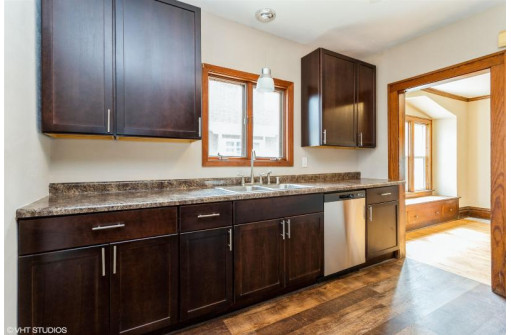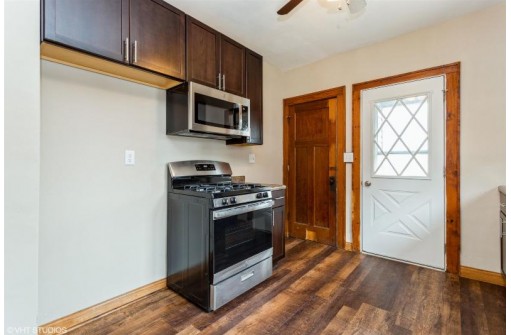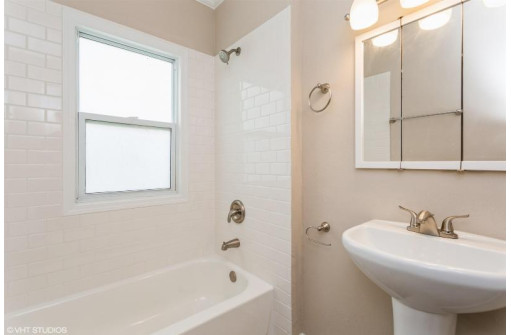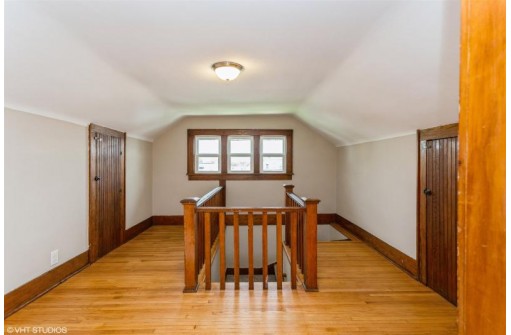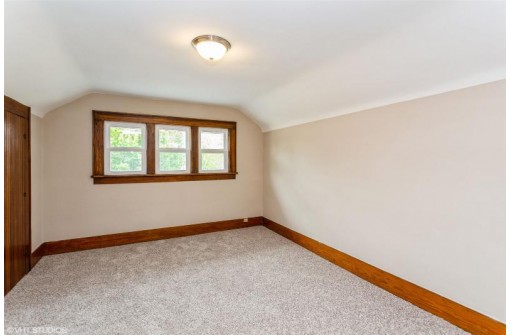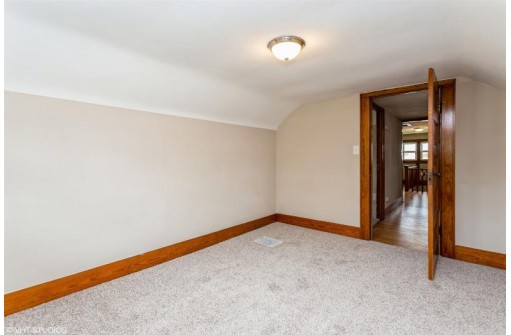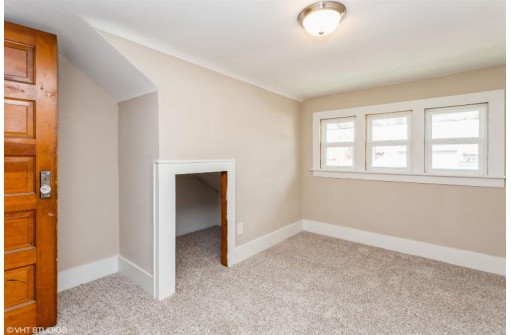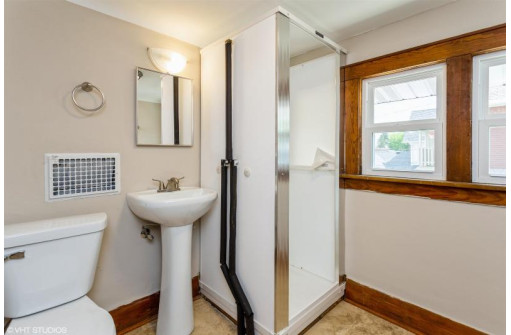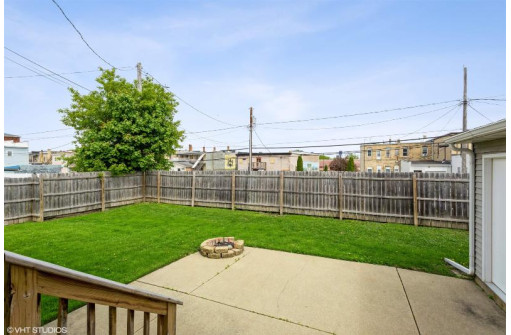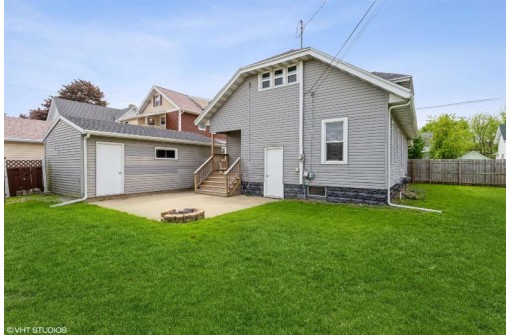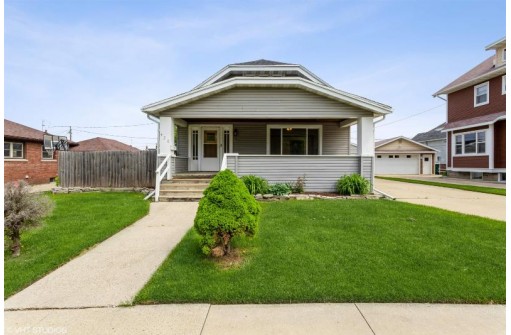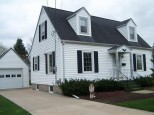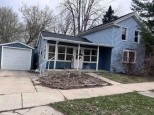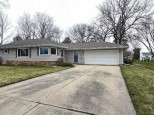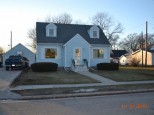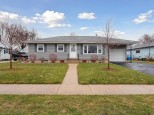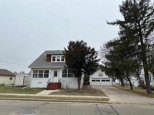Property Description for 420 E Jefferson St, Waupun, WI 53963
Much of this house has been recently remodeled or updated. This includes a new roof, kitchen, carpet, interior paint, some plumbing, and electrical fixtures and doors. The main floor hardwood floors have been refinished. There are 2 bedrooms and a full bathroom on each floor. Large formal dining room off the kitchen and loft room on the on the 2nd floor. Full unfinished basement, open front porch, patio, 1 car detached garage and fenced yard. Parcels include 292-1315-0511-039 and 292-1315-0511-110. This is a Fannie Mae owned property.
- Finished Square Feet: 1,540
- Finished Above Ground Square Feet: 1,540
- Waterfront:
- Building Type: 1 1/2 story
- Subdivision:
- County: Dodge
- Lot Acres: 0.14
- Elementary School: Call School District
- Middle School: Waupun
- High School: Waupun
- Property Type: Single Family
- Estimated Age: 1920
- Garage: 1 car, Detached
- Basement: Full, Sump Pump
- Style: Cape Cod
- MLS #: 1937027
- Taxes: $1,737
- Master Bedroom: 11x12
- Bedroom #2: 10x12
- Bedroom #3: 10x13
- Bedroom #4: 10x11
- Kitchen: 10x11
- Living/Grt Rm: 11x14
- Dining Room: 12x15
- Laundry:
